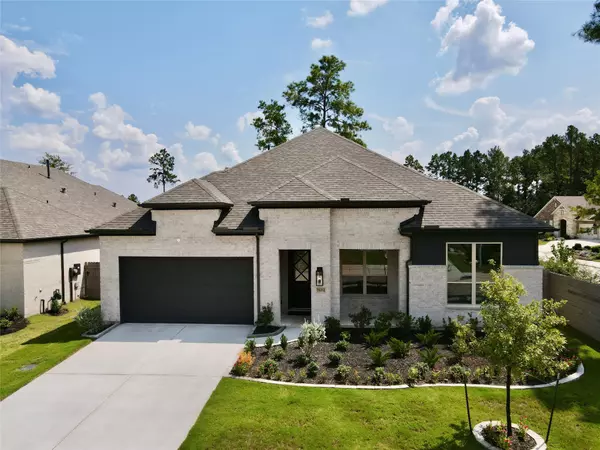For more information regarding the value of a property, please contact us for a free consultation.
15212 Deseo DR Conroe, TX 77302
Want to know what your home might be worth? Contact us for a FREE valuation!

Our team is ready to help you sell your home for the highest possible price ASAP
Key Details
Sold Price $515,000
Property Type Single Family Home
Sub Type Detached
Listing Status Sold
Purchase Type For Sale
Square Footage 2,913 sqft
Price per Sqft $176
Subdivision Artavia
MLS Listing ID 54240717
Sold Date 11/06/25
Style Traditional
Bedrooms 4
Full Baths 3
Half Baths 1
Construction Status New Construction
HOA Fees $8/ann
HOA Y/N Yes
Year Built 2025
Property Sub-Type Detached
Property Description
Want to be close to the lake, have a great corner lot, and no back neighbors? This one-story Ramsey is the home for you. The home has a very unique fully open concept plan with elegant, vaulted ceilings in family and dining. Sliding glass doors give you the perfect indoor / outdoor set up so you can fully enjoy your new extended outdoor living space. Not enough cabinet or storage space in your current home? Wait until you see this kitchen and the pantry! Pantry is almost another room! The home also has a beautiful primary suite with a freestanding tub and separate shower. 3 Secondary bedrooms, a study and game room complete the home. Hurry before this beautiful home is gone!
Location
State TX
County Montgomery
Community Master Planned Community
Area Spring Northeast
Interior
Interior Features Double Vanity, Kitchen Island, Kitchen/Family Room Combo, Vanity, Walk-In Pantry, Programmable Thermostat
Heating Central, Gas
Cooling Central Air, Electric
Flooring Carpet, Plank, Tile, Vinyl
Fireplaces Number 1
Fireplaces Type Gas
Fireplace Yes
Appliance Dishwasher, Gas Cooktop, Disposal, Microwave, Oven, Tankless Water Heater
Laundry Washer Hookup, Electric Dryer Hookup, Gas Dryer Hookup
Exterior
Parking Features Attached, Garage, Tandem
Garage Spaces 3.0
Community Features Master Planned Community
Water Access Desc Public
Roof Type Composition
Private Pool No
Building
Lot Description Subdivision
Story 1
Entry Level One
Foundation Slab
Builder Name Highland Homes
Sewer Public Sewer
Water Public
Architectural Style Traditional
Level or Stories One
New Construction Yes
Construction Status New Construction
Schools
Elementary Schools San Jacinto Elementary School (Conroe)
Middle Schools Moorhead Junior High School
High Schools Caney Creek High School
School District 11 - Conroe
Others
HOA Name Airia Development
HOA Fee Include Other
Tax ID 2169-06-02700
Acceptable Financing Cash, Conventional, FHA, VA Loan
Listing Terms Cash, Conventional, FHA, VA Loan
Read Less

Bought with Wright Brothers LLC
GET MORE INFORMATION




