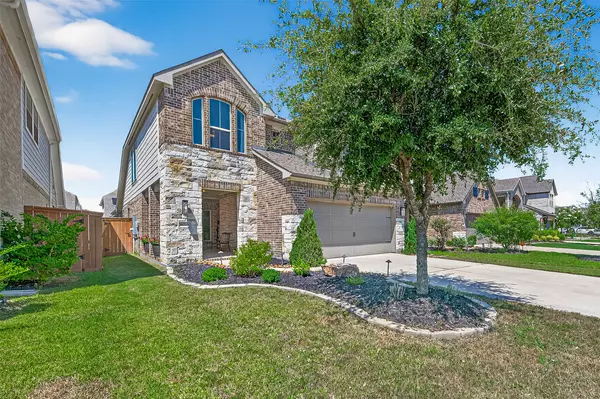For more information regarding the value of a property, please contact us for a free consultation.
6023 Dovetail Cliff CT Katy, TX 77493
Want to know what your home might be worth? Contact us for a FREE valuation!

Our team is ready to help you sell your home for the highest possible price ASAP
Key Details
Sold Price $365,000
Property Type Single Family Home
Sub Type Detached
Listing Status Sold
Purchase Type For Sale
Square Footage 2,277 sqft
Price per Sqft $160
Subdivision Elyson
MLS Listing ID 71385152
Sold Date 11/06/25
Style Traditional
Bedrooms 3
Full Baths 2
Half Baths 1
HOA Fees $7/ann
HOA Y/N Yes
Year Built 2019
Annual Tax Amount $10,876
Tax Year 2024
Lot Size 4,599 Sqft
Acres 0.1056
Property Sub-Type Detached
Property Description
Beautiful two story Westin home, located on a quiet cul-de-sac street. This home has some exquisite features, starting with the amazing oversized fully bricked front porch & upgraded front door. Soaring ceilings in the formal entry, with gorgeous staircase. Archway leads into the open plan kitchen & living space. Kitchen features Quartz countertops, 42" cabinets, pendant lighting, herringbone backsplash, large island & stainless steel appliances. Family room is a showstopper with cathedral ceilings & floor to ceiling windows. Primary suite with tray ceiling & custom lighting, ensuite bathroom with tray ceiling, upgraded shower with seat & tiled to the ceiling with custom inlay, soaking tub, double sinks, one vanity with seating area. Gameroom and 2 spacious bedrooms upstairs Other Notable UPGRADES include 12" base board trim, 8 foot door ways throughout the downstairs, 5.1 surround sound pre-wired living room, custom installed blinds, home comes with full gutters & sprinkler system.
Location
State TX
County Harris
Community Community Pool, Master Planned Community
Area Katy - Old Towne
Interior
Interior Features Breakfast Bar, Double Vanity, Entrance Foyer, High Ceilings, Kitchen Island, Kitchen/Family Room Combo, Bath in Primary Bedroom, Pantry, Quartz Counters, Soaking Tub, Separate Shower, Tub Shower, Vanity, Vaulted Ceiling(s), Walk-In Pantry, Window Treatments, Ceiling Fan(s), Programmable Thermostat
Heating Central, Gas
Cooling Central Air, Electric
Flooring Carpet, Tile
Fireplace No
Appliance Dishwasher, Free-Standing Range, Disposal, Gas Range, Microwave, Oven, ENERGY STAR Qualified Appliances
Exterior
Exterior Feature Covered Patio, Fully Fenced, Fence, Sprinkler/Irrigation, Patio, Private Yard
Parking Features Attached, Garage, Garage Door Opener
Garage Spaces 2.0
Fence Back Yard
Pool Association
Community Features Community Pool, Master Planned Community
Amenities Available Basketball Court, Clubhouse, Fitness Center, Playground, Pool, Tennis Court(s)
Water Access Desc Public
Roof Type Composition
Porch Covered, Deck, Patio
Private Pool No
Building
Lot Description Subdivision, Pond on Lot
Faces East
Story 2
Entry Level Two
Foundation Slab
Builder Name Westin
Sewer Public Sewer
Water Public
Architectural Style Traditional
Level or Stories Two
New Construction No
Schools
Elementary Schools Mcelwain Elementary School
Middle Schools Nelson Junior High (Katy)
High Schools Freeman High School
School District 30 - Katy
Others
HOA Name Crest Mgnt
HOA Fee Include Clubhouse,Common Areas,Recreation Facilities
Tax ID 140-224-003-0044
Security Features Prewired,Smoke Detector(s)
Acceptable Financing Cash, Conventional, FHA, VA Loan
Listing Terms Cash, Conventional, FHA, VA Loan
Read Less

Bought with Surge Realty
GET MORE INFORMATION




