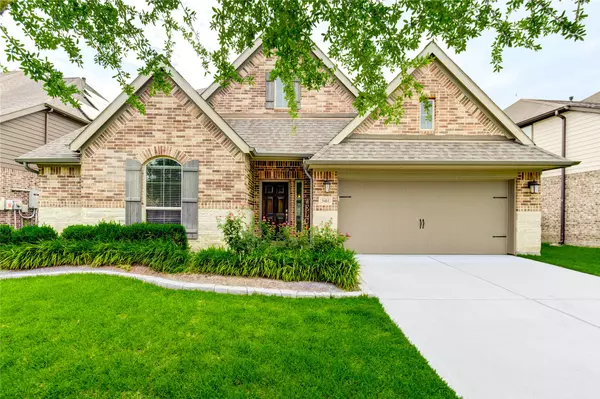For more information regarding the value of a property, please contact us for a free consultation.
3411 Brampton Island DR Katy, TX 77494
Want to know what your home might be worth? Contact us for a FREE valuation!

Our team is ready to help you sell your home for the highest possible price ASAP
Key Details
Sold Price $450,000
Property Type Single Family Home
Sub Type Detached
Listing Status Sold
Purchase Type For Sale
Square Footage 2,902 sqft
Price per Sqft $155
Subdivision Tamarron
MLS Listing ID 26179001
Sold Date 10/24/25
Style Traditional
Bedrooms 4
Full Baths 3
HOA Fees $11/ann
HOA Y/N Yes
Year Built 2016
Annual Tax Amount $13,271
Tax Year 2024
Lot Size 6,956 Sqft
Acres 0.1597
Property Sub-Type Detached
Property Description
Stunning 1.5 story w/A+ curb appeal featuring brick/stone elevation in highly desired Tamarron one of West Houton/Katy/Fulshear's premier masterplanned communities. One story plan w/BONUS gamerm/BR/full bath up for very flexible floorplan! PLUS extensive aftermarket covered back patio ready for outdoor kit. Dramatic tile entry w/20 ft ceiling. Study/home office w/wood floors ideal for remote workspace! HUGE open kit/din/family area w/wall of windows looking out on backyard oasis! Isle kitchen features large brkfst bar, undercab lighting, GE Profile 5 burner gas cooktop & tons of cabinets/counterspace PLUS 2 pantries! Primary suite w/sitting area for reading/exercise. Large walkins all BRs. Upstairs layout perfect for next gen living, home based biz, guest suite! Save energy $$ w/covered patio on east side & only 1 west window, PLUS radiant barrier, double panes & two high efficiency zoned AC units! Garage epoxy floor treatment. Highly acclaimed schools, low tax rate & No Flooding!
Location
State TX
County Fort Bend
Community Community Pool, Master Planned Community, Curbs, Gutter(S)
Area Katy - Southwest
Interior
Interior Features Breakfast Bar, Double Vanity, Entrance Foyer, Granite Counters, High Ceilings, Kitchen Island, Kitchen/Family Room Combo, Pots & Pan Drawers, Pantry, Soaking Tub, Separate Shower, Tub Shower, Walk-In Pantry, Window Treatments, Ceiling Fan(s), Programmable Thermostat
Heating Central, Gas, Zoned
Cooling Central Air, Electric, Zoned
Flooring Carpet, Tile, Wood
Fireplaces Number 1
Fireplaces Type Gas, Gas Log
Fireplace Yes
Appliance Convection Oven, Dishwasher, Electric Oven, Gas Cooktop, Disposal, Microwave
Laundry Washer Hookup, Electric Dryer Hookup
Exterior
Exterior Feature Covered Patio, Deck, Fence, Sprinkler/Irrigation, Porch, Patio, Private Yard, Tennis Court(s)
Parking Features Attached, Driveway, Garage, Garage Door Opener
Garage Spaces 2.0
Fence Back Yard
Pool Association
Community Features Community Pool, Master Planned Community, Curbs, Gutter(s)
Amenities Available Basketball Court, Clubhouse, Picnic Area, Playground, Pickleball, Park, Pool, Tennis Court(s), Trail(s)
Water Access Desc Public
Roof Type Composition
Porch Covered, Deck, Patio, Porch
Private Pool No
Building
Lot Description Subdivision, Wooded, Pond on Lot
Story 2
Entry Level Two
Foundation Slab
Sewer Public Sewer
Water Public
Architectural Style Traditional
Level or Stories Two
New Construction No
Schools
Elementary Schools Tamarron Elementary School
Middle Schools Leaman Junior High School
High Schools Fulshear High School
School District 33 - Lamar Consolidated
Others
HOA Name Tamarron HOA
HOA Fee Include Clubhouse,Common Areas,Recreation Facilities
Tax ID 7897-02-002-0320-901
Ownership Full Ownership
Security Features Security System Owned
Acceptable Financing Cash, Conventional, FHA, VA Loan
Listing Terms Cash, Conventional, FHA, VA Loan
Read Less

Bought with BHHS Karapasha Realty
GET MORE INFORMATION




