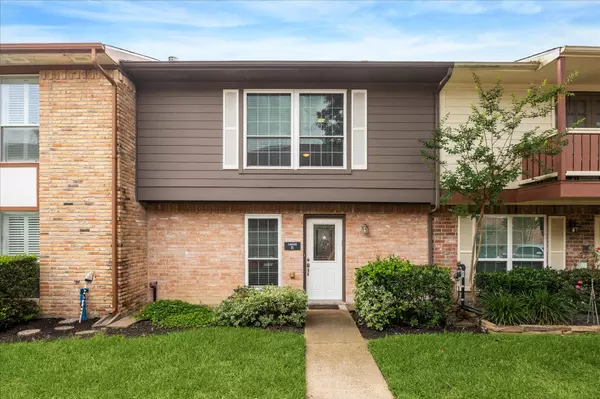For more information regarding the value of a property, please contact us for a free consultation.
14668 Perthshire RD #B Houston, TX 77079
Want to know what your home might be worth? Contact us for a FREE valuation!

Our team is ready to help you sell your home for the highest possible price ASAP
Key Details
Sold Price $250,000
Property Type Townhouse
Sub Type Townhouse
Listing Status Sold
Purchase Type For Sale
Square Footage 1,978 sqft
Price per Sqft $126
Subdivision Memorial Ashford Twnhses
MLS Listing ID 93622497
Sold Date 06/23/25
Style Traditional
Bedrooms 3
Full Baths 2
Half Baths 1
HOA Fees $33/mo
HOA Y/N No
Year Built 1979
Annual Tax Amount $6,051
Tax Year 2024
Property Sub-Type Townhouse
Property Description
Welcome to 14668 Perthshire Road Unit B, a perfect combination of elegance and comfort located right in the heart of Memorial West. A gorgeous, fully renovated home featuring an open and free-flowing floorplan with chef's kitchen that boasts beautiful quartz countertops, a high-end built-in side-by-side refrigerator, double ovens, stainless steel appliances, subway tile backsplash, breakfast bar, and on-trend hardware and fixtures. The kitchen overlooks the living area, making this the perfect home for entertaining and family gatherings. The generously sized primary bedroom is located on the second floor, and is accompanied by an ensuite bath that features quartz countertops, double sinks, updated shower, oversized closet and tons of storage. Additional features include recessed lighting, tankless water heater, energy efficient windows, wood laminate flooring, updated electrical (2015), updated plumbing (2015), and so much more! A gem of a home in a prime location - never flooded!
Location
State TX
County Harris
Community Community Pool
Area Memorial West
Interior
Interior Features Breakfast Bar, Double Vanity, Kitchen/Family Room Combo, Pantry, Self-closing Cabinet Doors, Separate Shower, Tub Shower, Ceiling Fan(s), Living/Dining Room
Heating Central, Gas
Cooling Central Air, Electric
Fireplaces Number 1
Fireplace Yes
Appliance Dryer, Dishwasher, Electric Cooktop, Disposal, Microwave, Refrigerator, Washer
Exterior
Parking Features Additional Parking, Assigned, Carport
Community Features Community Pool
Water Access Desc Public
Roof Type Composition
Private Pool No
Building
Story 2
Entry Level Two
Foundation Slab
Sewer Public Sewer
Water Public
Architectural Style Traditional
Level or Stories 2
New Construction No
Schools
Elementary Schools Nottingham Elementary School
Middle Schools Spring Forest Middle School
High Schools Stratford High School (Spring Branch)
School District 49 - Spring Branch
Others
HOA Name Memorial Ashford
HOA Fee Include Clubhouse,Maintenance Grounds,Maintenance Structure,Recreation Facilities,Sewer,Water
Tax ID 107-480-000-0086
Acceptable Financing Cash, Conventional, FHA, Investor Financing, VA Loan
Listing Terms Cash, Conventional, FHA, Investor Financing, VA Loan
Read Less

Bought with Compass RE Texas, LLC - Houston
GET MORE INFORMATION




