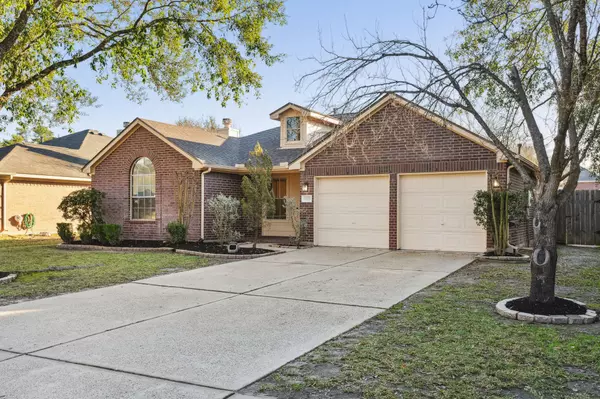For more information regarding the value of a property, please contact us for a free consultation.
1519 Ashton Village DR Spring, TX 77386
Want to know what your home might be worth? Contact us for a FREE valuation!

Our team is ready to help you sell your home for the highest possible price ASAP
Key Details
Sold Price $262,000
Property Type Single Family Home
Sub Type Detached
Listing Status Sold
Purchase Type For Sale
Square Footage 1,560 sqft
Price per Sqft $167
Subdivision Imperial Oaks Village 03
MLS Listing ID 40824271
Sold Date 04/10/25
Style Ranch
Bedrooms 3
Full Baths 2
HOA Fees $4/ann
HOA Y/N Yes
Year Built 1997
Annual Tax Amount $5,212
Tax Year 2024
Lot Size 7,021 Sqft
Acres 0.1612
Property Sub-Type Detached
Property Description
1519 Ashton Village in Imperial Oaks Village is a move in ready, open floor plan with 3 bedrooms and 2 bathrooms. The flooring has been updated throughout the home and there is no carpet anywhere! The den has a corner, gas log fireplace with mantel and is adjacent to the formal dining room and kitchen. The kitchen has a gas cook top, built-in microwave, dishwasher and a stainless-steel sink. This well-maintained home had a new roof installed in 2024 and the HVAC was replaced in 2022. The primary suite has dual sinks, a garden tub, separate shower and a walk-in closet. The spacious backyard has an extended patio with plenty of room for many ideas including a pool. ALL bedrooms have ceiling fans. Interior laundry room with access to the garage. Front porch.
Location
State TX
County Montgomery
Community Community Pool
Area Spring Northeast
Interior
Interior Features Breakfast Bar, Double Vanity, Kitchen/Family Room Combo, Soaking Tub, Separate Shower, Tub Shower, Window Treatments, Ceiling Fan(s), Programmable Thermostat
Heating Central, Gas
Cooling Central Air, Electric
Flooring Laminate, Tile
Fireplaces Number 1
Fireplaces Type Gas Log
Fireplace Yes
Appliance Dishwasher, Electric Oven, Gas Cooktop, Disposal, Microwave
Laundry Washer Hookup, Electric Dryer Hookup, Gas Dryer Hookup
Exterior
Exterior Feature Deck, Fence, Patio, Private Yard
Parking Features Attached, Driveway, Garage, Garage Door Opener
Garage Spaces 2.0
Fence Back Yard
Pool Association
Community Features Community Pool
Amenities Available Basketball Court, Clubhouse, Dog Park, Playground, Park, Pool, Tennis Court(s), Trail(s)
Water Access Desc Public
Roof Type Composition
Porch Deck, Patio
Private Pool No
Building
Lot Description Subdivision, Pond on Lot
Faces West
Story 1
Entry Level One
Foundation Slab
Sewer Public Sewer
Water Public
Architectural Style Ranch
Level or Stories One
New Construction No
Schools
Elementary Schools Kaufman Elementary School
Middle Schools Irons Junior High School
High Schools Oak Ridge High School
School District 11 - Conroe
Others
HOA Name Imperial Oaks POA
HOA Fee Include Clubhouse,Maintenance Grounds,Other
Tax ID 6120-03-02600
Ownership Full Ownership
Acceptable Financing Cash, Conventional, FHA, VA Loan
Listing Terms Cash, Conventional, FHA, VA Loan
Read Less

Bought with Connect Realty.com
GET MORE INFORMATION




