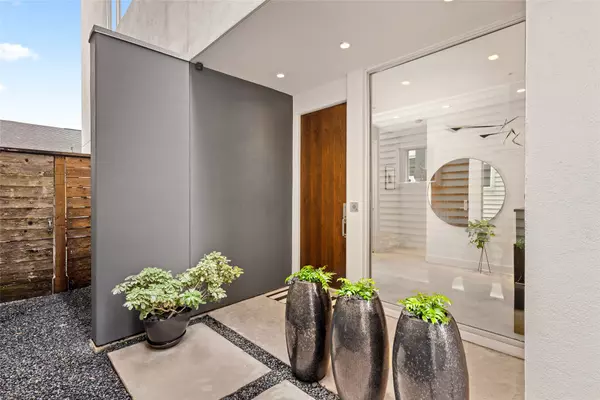For more information regarding the value of a property, please contact us for a free consultation.
805 Branard ST Houston, TX 77006
Want to know what your home might be worth? Contact us for a FREE valuation!

Our team is ready to help you sell your home for the highest possible price ASAP
Key Details
Sold Price $975,000
Property Type Single Family Home
Sub Type Detached
Listing Status Sold
Purchase Type For Sale
Square Footage 3,233 sqft
Price per Sqft $301
Subdivision Lockhart Connor
MLS Listing ID 20502468
Sold Date 03/25/25
Style Contemporary/Modern
Bedrooms 3
Full Baths 3
Half Baths 1
HOA Y/N No
Year Built 2008
Annual Tax Amount $11,071
Tax Year 2024
Lot Size 2,426 Sqft
Acres 0.0557
Property Sub-Type Detached
Property Description
This mid-century modern home sits amongst the trees and historical streets of the Montrose. Sleek, sophisticated and tranquil. Designed by acclaimed Strasser-Ragni architects and built by Fish Lyons. It is minutes away from the Menil Collection, Drawing Institute, Museum of Fine Arts and Contemporary Museum of Art. High ceilings, long hallways and clean lines define a space and a vibe for a magnificent art collection. Concrete flooring on the first level is designed by Dungan Miller and wide plank oak hardwoods adorn levels two and three. Outdoor space is abundant with a cloistered courtyard off the first floor, a balcony off the second floor bedroom with neighborhood views and a rooftop terrace with a 360-degree view of downtown Houston. High -end finishes include RAM windows, tile by Ann Sacks, fixtures by Dornracht Cifial and Jado. Kitchen appliances are Bosch and Sub-Zero. The home is in mint condition. Every room is filled with wonderful light and treetop views.
Location
State TX
County Harris
Area Montrose
Interior
Interior Features Beamed Ceilings, Balcony, Open Beams/Beamed Ceailings, Entrance Foyer, High Ceilings, Intercom, Kitchen Island, Pots & Pan Drawers, Pantry, Self-closing Cabinet Doors, Self-closing Drawers, Walk-In Pantry, Window Treatments, Kitchen/Dining Combo, Living/Dining Room, Programmable Thermostat
Heating Central, Electric, Zoned
Cooling Central Air, Electric, Zoned
Flooring Concrete, Wood
Fireplaces Number 1
Fireplaces Type Gas Log
Equipment Intercom
Fireplace Yes
Appliance Dishwasher, Electric Oven, Gas Cooktop, Disposal, Microwave, Dryer, ENERGY STAR Qualified Appliances, Refrigerator, Washer
Laundry Washer Hookup, Gas Dryer Hookup
Exterior
Exterior Feature Deck, Fence, Sprinkler/Irrigation, Patio, Private Yard
Parking Features Attached, Garage, Garage Door Opener
Garage Spaces 2.0
Fence Back Yard
Water Access Desc Public
Roof Type Composition,Other
Porch Deck, Patio, Rooftop
Private Pool No
Building
Lot Description Backs to Greenbelt/Park
Faces East
Story 3
Entry Level Three Or More
Foundation Pillar/Post/Pier, Slab
Builder Name Fish & Lyons
Sewer Public Sewer
Water Public
Architectural Style Contemporary/Modern
Level or Stories Three Or More
New Construction No
Schools
Elementary Schools Macgregor Elementary School
Middle Schools Gregory-Lincoln Middle School
High Schools Lamar High School (Houston)
School District 27 - Houston
Others
Tax ID 129-758-001-0003
Ownership Full Ownership
Security Features Intercom,Prewired,Security System Owned,Smoke Detector(s)
Acceptable Financing Cash, Conventional, VA Loan
Listing Terms Cash, Conventional, VA Loan
Read Less

Bought with Compass RE Texas, LLC - Houston
GET MORE INFORMATION




