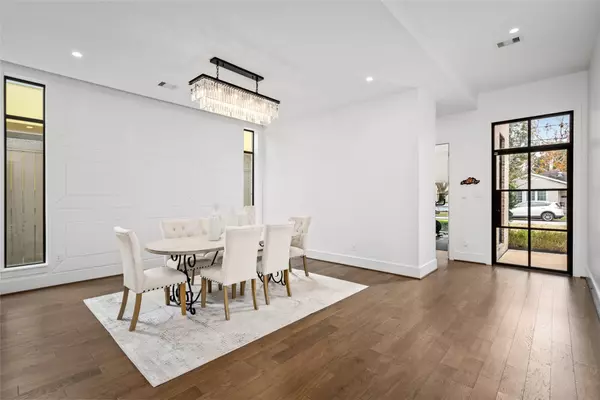For more information regarding the value of a property, please contact us for a free consultation.
4007 Swarthmore ST West University Place, TX 77005
Want to know what your home might be worth? Contact us for a FREE valuation!

Our team is ready to help you sell your home for the highest possible price ASAP
Key Details
Sold Price $2,200,000
Property Type Single Family Home
Sub Type Detached
Listing Status Sold
Purchase Type For Sale
Square Footage 4,126 sqft
Price per Sqft $533
Subdivision Collegeview
MLS Listing ID 88346568
Sold Date 02/24/25
Style Contemporary/Modern,English,Traditional
Bedrooms 4
Full Baths 3
Half Baths 1
HOA Y/N No
Year Built 2018
Annual Tax Amount $34,733
Tax Year 2024
Lot Size 5,702 Sqft
Acres 0.1309
Property Sub-Type Detached
Property Description
Gorgeous elevator capable recent construction w open-concept layout featuring soaring ceilings, ample natural light thruout & sophisticated designer finishes incl. beautiful French Oak floors & Restoration Hardware lighting. Great private first flr study. Stunning open kitchen w/Wolf & Sub-Zero appliances, oversized island w storage, & adjacent bkfst room w/wall of windows to amazing turfed yard & enhanced outdoor living space w/2021 automated pergola “smart system”, lg sitting area & ample room for pool. Living area features cast stone fp, great views to yard, adjacent stylish bar w/bev fridge & spacious mudroom w/great storage. Second flr boasts open game room w/refreshment area. Primary suite has tray ceiling, custom drapery, & Conrad shades. Gorgeous primary bath w Carrera marble counters, lg soaking tub, walk-in shower & custom-designed closet w/built-ins. 3 spacious secondary bedrooms up w custom shades. Move in ready! Close to Tiny's & Colonial Park. All per Seller.
Location
State TX
County Harris
Community Community Pool, Curbs
Area West University/Southside Area
Interior
Interior Features Breakfast Bar, Crown Molding, Dry Bar, Dual Sinks, Elevator, High Ceilings, Kitchen Island, Kitchen/Family Room Combo, Pantry, Self-closing Drawers, Soaking Tub, Separate Shower, Walk-In Pantry, Ceiling Fan(s), Programmable Thermostat
Heating Central, Gas
Cooling Central Air, Electric, Gas
Flooring Marble, Wood
Fireplaces Number 1
Fireplaces Type Gas Log
Fireplace Yes
Appliance Dishwasher, Gas Cooktop, Disposal, Gas Oven, Microwave, ENERGY STAR Qualified Appliances, Refrigerator, Tankless Water Heater
Laundry Washer Hookup, Electric Dryer Hookup, Gas Dryer Hookup
Exterior
Exterior Feature Covered Patio, Deck, Fully Fenced, Fence, Sprinkler/Irrigation, Patio, Private Yard, Tennis Court(s)
Parking Features Additional Parking, Attached, Driveway, Garage, Garage Door Opener
Garage Spaces 2.0
Fence Back Yard
Community Features Community Pool, Curbs
Water Access Desc Public
Roof Type Composition
Porch Covered, Deck, Patio
Private Pool No
Building
Lot Description Subdivision, Backs to Greenbelt/Park
Faces North
Story 2
Entry Level Two
Foundation Pillar/Post/Pier, Slab
Builder Name STONEWORKS BUILDING
Sewer Public Sewer
Water Public
Architectural Style Contemporary/Modern, English, Traditional
Level or Stories Two
New Construction No
Schools
Elementary Schools West University Elementary School
Middle Schools Pershing Middle School
High Schools Lamar High School (Houston)
School District 27 - Houston
Others
Tax ID 059-167-033-0009
Security Features Prewired,Security System Owned,Smoke Detector(s)
Acceptable Financing Cash, Conventional
Listing Terms Cash, Conventional
Read Less

Bought with Martha Turner Sotheby's International Realty
GET MORE INFORMATION




