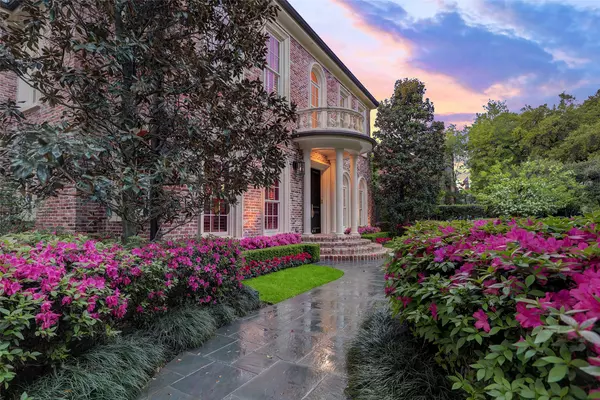For more information regarding the value of a property, please contact us for a free consultation.
6344 Brompton RD West University Place, TX 77005
Want to know what your home might be worth? Contact us for a FREE valuation!

Our team is ready to help you sell your home for the highest possible price ASAP
Key Details
Sold Price $4,650,000
Property Type Single Family Home
Sub Type Detached
Listing Status Sold
Purchase Type For Sale
Square Footage 8,082 sqft
Price per Sqft $575
Subdivision West University Place Sec 01
MLS Listing ID 34171225
Sold Date 08/23/24
Style Georgian
Bedrooms 5
Full Baths 6
Half Baths 2
HOA Y/N No
Year Built 2009
Property Sub-Type Detached
Property Description
This masterfully crafted custom home is situated on a prime, oversized 20,000 Sq Ft corner lot on a notable tree-lined street. 6344 Brompton Road is the last home designed by acclaimed Houston architect Preston Bolton, named an AIA fellow in 1967 and the recipient of many design awards, whose work was frequently showcased in national publications. Interior features include an impressive wood-paneled library, an elegant dining room with hand-painted Stark wallcovering, and an art-deco movie theater with stadium seating. The chef's kitchen boasts a complete Sub-Zero/Wolf appliance package and Thassos marble countertops throughout. This impeccably detailed home is finished with antique brick, limestone window moldings & columns, and a slate tile roof. Stunning architectural landscape, pool, and courtyard design plans prepared by Thompson + Hanson, an esteemed design and build firm, are included with the sale of the home.
Location
State TX
County Harris
Area West University/Southside Area
Interior
Interior Features Beamed Ceilings, Wet Bar, Breakfast Bar, Balcony, Open Beams/Beamed Ceailings, Butler's Pantry, Crown Molding, Double Vanity, Entrance Foyer, Elevator, Granite Counters, High Ceilings, Hot Tub/Spa, Jetted Tub, Kitchen Island, Kitchen/Family Room Combo, Marble Counters, Multiple Staircases, Pantry, Separate Shower, Walk-In Pantry
Heating Central, Gas, Zoned
Cooling Central Air, Electric, Zoned
Flooring Carpet, Marble, Travertine, Wood
Fireplaces Number 3
Fireplaces Type Gas Log, Wood Burning, Outside
Fireplace Yes
Appliance Convection Oven, Double Oven, Dishwasher, Electric Oven, Gas Cooktop, Disposal, Gas Range, Indoor Grill, Ice Maker, Microwave, Trash Compactor, Dryer, ENERGY STAR Qualified Appliances, Instant Hot Water, Refrigerator, Tankless Water Heater, Washer
Laundry Washer Hookup, Electric Dryer Hookup
Exterior
Exterior Feature Balcony, Covered Patio, Deck, Enclosed Porch, Fully Fenced, Fence, Sprinkler/Irrigation, Patio, Private Yard
Parking Features Attached, Garage, Oversized
Garage Spaces 3.0
Fence Back Yard
Water Access Desc Public
Roof Type Slate
Porch Balcony, Covered, Deck, Mosquito System, Patio, Porch, Screened
Private Pool No
Building
Lot Description Corner Lot, Subdivision, Backs to Greenbelt/Park, Side Yard
Faces East
Story 3
Entry Level Three Or More
Foundation Slab
Sewer Public Sewer
Water Public
Architectural Style Georgian
Level or Stories Three Or More
New Construction No
Schools
Elementary Schools West University Elementary School
Middle Schools Pershing Middle School
High Schools Lamar High School (Houston)
School District 27 - Houston
Others
Tax ID 039-306-000-0001
Ownership Full Ownership
Security Features Prewired,Security System Owned,Smoke Detector(s)
Acceptable Financing Cash, Conventional
Listing Terms Cash, Conventional
Read Less

Bought with Martha Turner Sotheby's International Realty
GET MORE INFORMATION




