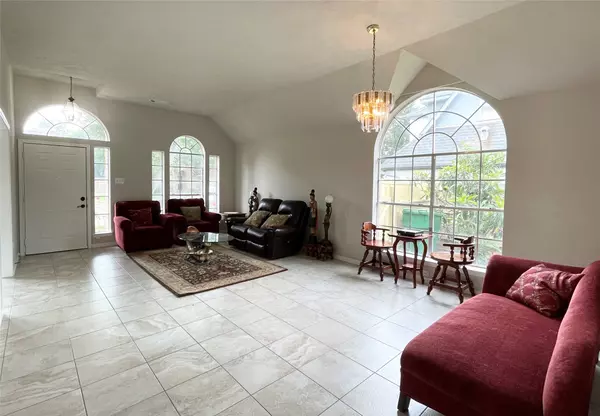For more information regarding the value of a property, please contact us for a free consultation.
15922 Williwaw DR Houston, TX 77083
Want to know what your home might be worth? Contact us for a FREE valuation!

Our team is ready to help you sell your home for the highest possible price ASAP
Key Details
Sold Price $305,000
Property Type Single Family Home
Sub Type Detached
Listing Status Sold
Purchase Type For Sale
Square Footage 2,386 sqft
Price per Sqft $127
Subdivision Mission Glen Estates Sec 1
MLS Listing ID 79814888
Sold Date 06/21/24
Style Traditional
Bedrooms 3
Full Baths 2
HOA Fees $2/ann
HOA Y/N Yes
Year Built 1993
Annual Tax Amount $6,182
Tax Year 2023
Lot Size 6,921 Sqft
Acres 0.1589
Property Sub-Type Detached
Property Description
Step into the epitome of single-story living! This stunningly renovated home offers a seamless fusion of modern elegance and comfort. The kitchen, a focal point of sophistication, boasts gleaming granite countertops, complemented by a chic hexagon tile backsplash, and outfitted with state-of-the-art stainless steel appliances. Fresh paint and plush carpeting grace every corner, inviting you to unwind in style. As you wander through, bask in the luminous ambiance , courtesy of soaring ceilings and abundant natural light, infusing each room with a sense of airy serenity. Outside, discover your own private oasis, complete with a newly installed partial back fence for added privacy. Nestled in a coveted location, mere moments from an array of amenities including shopping, dining, schools, and parks, this home embodies both luxury and convenience. Welcome to your sanctuary.
Location
State TX
County Fort Bend
Community Community Pool
Area Mission Bend Area
Interior
Heating Central, Electric
Cooling Central Air, Electric
Fireplaces Number 1
Fireplaces Type Wood Burning
Fireplace Yes
Exterior
Parking Features Attached, Garage
Garage Spaces 2.0
Community Features Community Pool
Water Access Desc Public
Roof Type Composition
Private Pool No
Building
Lot Description Subdivision
Story 1
Entry Level One
Foundation Slab
Sewer Public Sewer
Water Public
Architectural Style Traditional
Level or Stories One
New Construction No
Schools
Elementary Schools Mission Glen Elementary School
Middle Schools Hodges Bend Middle School
High Schools Bush High School
School District 19 - Fort Bend
Others
HOA Name Crest Management
Tax ID 5038-01-004-0040-907
Read Less

Bought with eXp Realty LLC
GET MORE INFORMATION




