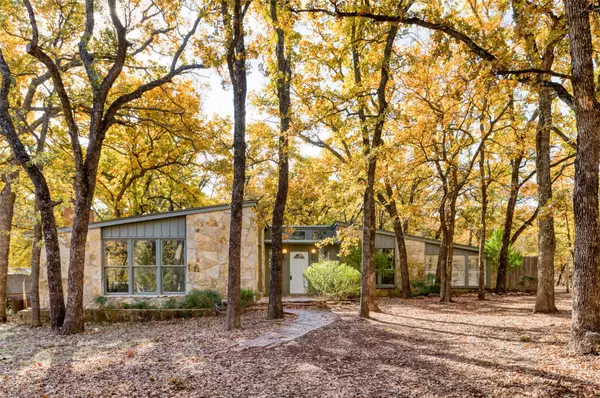For more information regarding the value of a property, please contact us for a free consultation.
100 Sands Drive Azle, TX 76020
Want to know what your home might be worth? Contact us for a FREE valuation!

Our team is ready to help you sell your home for the highest possible price ASAP
Key Details
Property Type Single Family Home
Sub Type Single Family Residence
Listing Status Sold
Purchase Type For Sale
Square Footage 1,690 sqft
Price per Sqft $150
Subdivision Huckleberry Hill #5
MLS Listing ID 20212971
Sold Date 02/22/23
Bedrooms 3
Full Baths 2
HOA Y/N None
Year Built 1979
Annual Tax Amount $695
Lot Size 0.578 Acres
Acres 0.578
Property Sub-Type Single Family Residence
Property Description
Escape to your own cabin in the woods! Heavily treed .578 acre lot is located at the end of a street & offers seclusion & privacy but is just a short commute to work & conveniences. Impressive renovation! Just about everything is new! Renovation includes recently replaced: kitchen & bathroom cabinets & counters, tiled showers, appliances, flooring (luxury vinyl plank, oversized tile & carpet), fixtures, faucets, some cement fiber siding, ext & int paint, HVAC, some windows, doors & hardware, & more! This plan features a huge living room with brick wood burning fireplace, lrg master suite with oversized walk-in shower with seat, & a bonus room with a closet that could be used a 2nd living room, 2nd dining room, home office, play room or could be easily converted to a 4th bedroom. Enjoy morning coffee & the views & sounds of nature from the side, covered patio. Ask about 100% financing! Estimated yr built. Agent trying to locate.
Location
State TX
County Parker
Direction From 199, go N on Boyd Rd (730) to Knob Hill. Go W on Knob Hill, S on Adriance Ln, W on Sands. House will be last driveway on Sands near dead end.
Rooms
Dining Room 1
Interior
Interior Features Walk-In Closet(s)
Heating Central, Electric
Cooling Central Air, Electric
Flooring Carpet, Ceramic Tile, Luxury Vinyl Plank
Fireplaces Number 1
Fireplaces Type Brick, Family Room, Wood Burning
Appliance Dishwasher, Electric Range
Heat Source Central, Electric
Laundry Electric Dryer Hookup, Full Size W/D Area, Washer Hookup
Exterior
Exterior Feature Covered Patio/Porch
Utilities Available City Water, Septic
Roof Type Composition
Garage No
Building
Lot Description Many Trees
Story One
Foundation Combination, Pillar/Post/Pier, Slab
Level or Stories One
Structure Type Fiber Cement,Rock/Stone,Siding
Schools
Elementary Schools Reno
Middle Schools Springtown
High Schools Springtown
School District Springtown Isd
Others
Ownership Steven Miller
Financing VA
Read Less

©2025 North Texas Real Estate Information Systems.
Bought with Brandi Shapiro • Brixstone Real Estate

