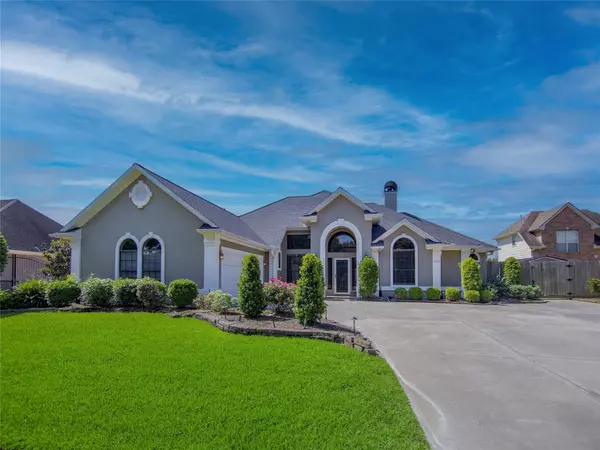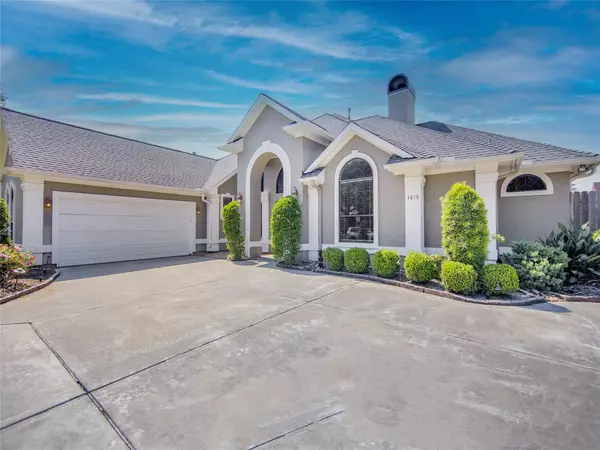For more information regarding the value of a property, please contact us for a free consultation.
4819 Bayfair ST Pasadena, TX 77505
Want to know what your home might be worth? Contact us for a FREE valuation!

Our team is ready to help you sell your home for the highest possible price ASAP
Key Details
Sold Price $448,500
Property Type Single Family Home
Sub Type Detached
Listing Status Sold
Purchase Type For Sale
Square Footage 2,509 sqft
Price per Sqft $178
Subdivision Baywood Oaks North
MLS Listing ID 6625597
Sold Date 08/16/22
Style Traditional
Bedrooms 3
Full Baths 2
Half Baths 1
HOA Fees $1/ann
HOA Y/N Yes
Year Built 1996
Annual Tax Amount $9,903
Tax Year 2021
Lot Size 0.262 Acres
Acres 0.2617
Property Sub-Type Detached
Property Description
Back on the market! Don't miss your chance! Home Sweet Home! Custom built, strong home. Desirable street and location. Zoned to DPISD! This home has what you have been looking for. One story, open concept, high ceilings and the pool as a bonus!!!! Extra drive way parking with a gate on side of the house with slab. One of the garages was converted into a flex/extra room with a exterior door. Split floor plan, bedroom two and three with Jack n Jill bathroom.Recent kitchen upgrades: quartz, backsplash, range and more. Enjoy the pool and hot tub and the outdoor kitchen, just in time for your summer fun. Pool equipment updated. Shed to store your outdoor items on side of the house behind fence. Everything you need is right around the corner. Schedule your appointment today!
Location
State TX
County Harris
Area Pasadena
Interior
Interior Features Wet Bar, Crown Molding, High Ceilings, Hot Tub/Spa, Ceiling Fan(s)
Heating Central, Gas
Cooling Central Air, Electric
Flooring Laminate, Tile
Fireplaces Number 1
Fireplaces Type Gas
Fireplace Yes
Appliance Dishwasher, Electric Oven, Electric Range, Disposal, Microwave
Laundry Washer Hookup, Electric Dryer Hookup, Gas Dryer Hookup
Exterior
Exterior Feature Covered Patio, Fully Fenced, Fence, Patio, Private Yard
Parking Features Additional Parking, Attached, Garage
Garage Spaces 2.0
Fence Back Yard
Pool Gunite
Water Access Desc Public
Roof Type Composition
Porch Covered, Deck, Patio
Private Pool Yes
Building
Lot Description Subdivision
Story 1
Entry Level One
Foundation Slab
Sewer Public Sewer
Water Public
Architectural Style Traditional
Level or Stories One
New Construction No
Schools
Elementary Schools Fairmont Elementary School
Middle Schools Fairmont Junior High School
High Schools Deer Park High School
School District 16 - Deer Park
Others
HOA Name Baywood Oaks
Tax ID 117-783-002-0005
Acceptable Financing Cash, Conventional, FHA, VA Loan
Listing Terms Cash, Conventional, FHA, VA Loan
Read Less

Bought with UTR TEXAS, REALTORS
GET MORE INFORMATION




