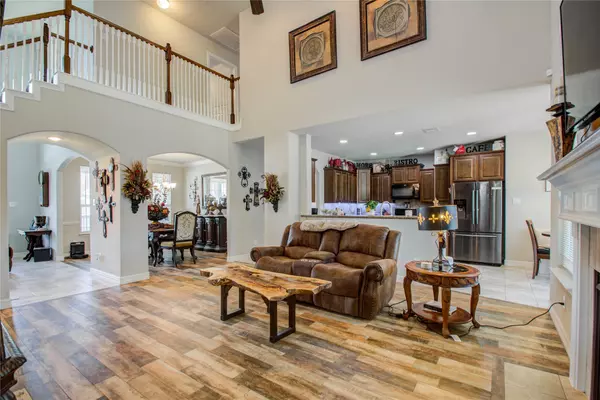For more information regarding the value of a property, please contact us for a free consultation.
9903 Oaklawn DR Mont Belvieu, TX 77523
Want to know what your home might be worth? Contact us for a FREE valuation!

Our team is ready to help you sell your home for the highest possible price ASAP
Key Details
Sold Price $400,000
Property Type Single Family Home
Sub Type Detached
Listing Status Sold
Purchase Type For Sale
Square Footage 2,586 sqft
Price per Sqft $154
Subdivision Lakes Of Champions
MLS Listing ID 27413175
Sold Date 09/21/22
Style Contemporary/Modern
Bedrooms 4
Full Baths 3
HOA Fees $2/ann
HOA Y/N Yes
Year Built 2018
Annual Tax Amount $7,345
Tax Year 2021
Lot Size 9,334 Sqft
Acres 0.2143
Property Sub-Type Detached
Property Description
Best price in the neighborhood! 4 bedroom / 3.5 bath with 2nd living area or game room. This beautiful home has crown molding & high ceilings and a large gameroom and 2 bedrooms upstairs. Two bedrooms suites downstairs. There is updated wood look ceramic tile flooring, gas fireplace and tall ceilings throughout downstairs. The plan boasts a guest room on one end of the home and another private primary suite with large bath and signature walk-in doorless shower at the other end. Touchless kitchen water faucet, smart light switches in LR, MB & DR. Covered back patio with green space and no back neighbors. Walking or bicycle distance for the kids to coveted Barbers Hill ISD schools. Minutes from shopping, restaurants, and entertainment. Small town atmosphere with upscale amenities. Only 30 minutes to downtown Houston or the Kemah Boardwalk. Inside Mont Belvieu city limits with excellent police, fire and emergency services. Best price in the neighborhood! You won't want to miss it.
Location
State TX
County Chambers
Area Chambers County West
Interior
Interior Features Breakfast Bar, Crown Molding, Hollywood Bath, High Ceilings, Kitchen/Family Room Combo, Pantry, Walk-In Pantry, Ceiling Fan(s), Kitchen/Dining Combo, Programmable Thermostat
Heating Central, Gas
Cooling Central Air, Electric
Flooring Carpet, Tile
Fireplaces Number 1
Fireplaces Type Free Standing, Gas
Fireplace Yes
Appliance Dishwasher, Gas Cooktop, Gas Oven
Laundry Electric Dryer Hookup
Exterior
Exterior Feature Covered Patio, Fully Fenced, Fence, Patio, Private Yard
Parking Features Attached, Garage
Garage Spaces 2.0
Fence Back Yard
Water Access Desc Public
Roof Type Composition
Porch Covered, Deck, Patio
Private Pool No
Building
Lot Description Subdivision
Story 2
Entry Level Two
Foundation Slab
Sewer Public Sewer
Water Public
Architectural Style Contemporary/Modern
Level or Stories Two
New Construction No
Schools
Elementary Schools Barbers Hill North Elementary School
Middle Schools Barbers Hill North Middle School
High Schools Barbers Hill High School
School District 6 - Barbers Hill
Others
HOA Name Prestige Management Group
Tax ID 58903
Ownership Full Ownership
Acceptable Financing Cash, Conventional, FHA, VA Loan
Listing Terms Cash, Conventional, FHA, VA Loan
Read Less

Bought with Coldwell Banker Realty
GET MORE INFORMATION




