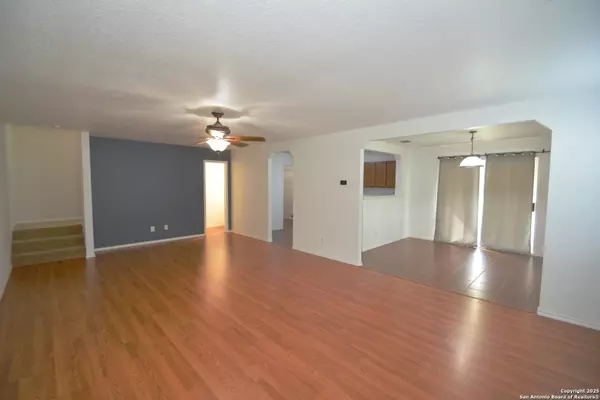3506 Ashleaf Wells San Antonio, TX 78261
UPDATED:
Key Details
Property Type Single Family Home, Other Rentals
Sub Type Residential Rental
Listing Status Active
Purchase Type For Rent
Square Footage 1,853 sqft
Subdivision Blackhawk
MLS Listing ID 1885599
Style Two Story
Bedrooms 3
Full Baths 2
Half Baths 1
Year Built 2008
Lot Size 6,446 Sqft
Property Sub-Type Residential Rental
Property Description
Location
State TX
County Bexar
Area 1804
Rooms
Master Bathroom 2nd Level 9X8 Tub/Shower Combo, Double Vanity, Garden Tub
Master Bedroom 2nd Level 20X15 Upstairs, Walk-In Closet, Ceiling Fan, Full Bath
Bedroom 2 2nd Level 12X12
Bedroom 3 2nd Level 10X12
Living Room Main Level 27X15
Kitchen Main Level 11X12
Family Room 2nd Level 15X13
Interior
Heating Central, Heat Pump
Cooling One Central
Flooring Carpeting, Ceramic Tile, Laminate
Fireplaces Type Not Applicable
Inclusions Ceiling Fans, Chandelier, Washer Connection, Dryer Connection, Self-Cleaning Oven, Microwave Oven, Stove/Range, Disposal, Dishwasher, Ice Maker Connection, Vent Fan, Smoke Alarm, Security System (Owned), Electric Water Heater, Garage Door Opener, City Garbage service
Exterior
Exterior Feature Brick, Siding
Parking Features Two Car Garage
Fence Patio Slab, Covered Patio, Privacy Fence, Double Pane Windows
Pool None
Roof Type Composition
Building
Lot Description Corner
Foundation Slab
Sewer Sewer System
Water Water System
Schools
Elementary Schools Call District
Middle Schools Tejeda
High Schools Johnson
School District North East I.S.D.
Others
Pets Allowed Negotiable
Miscellaneous Broker-Manager



