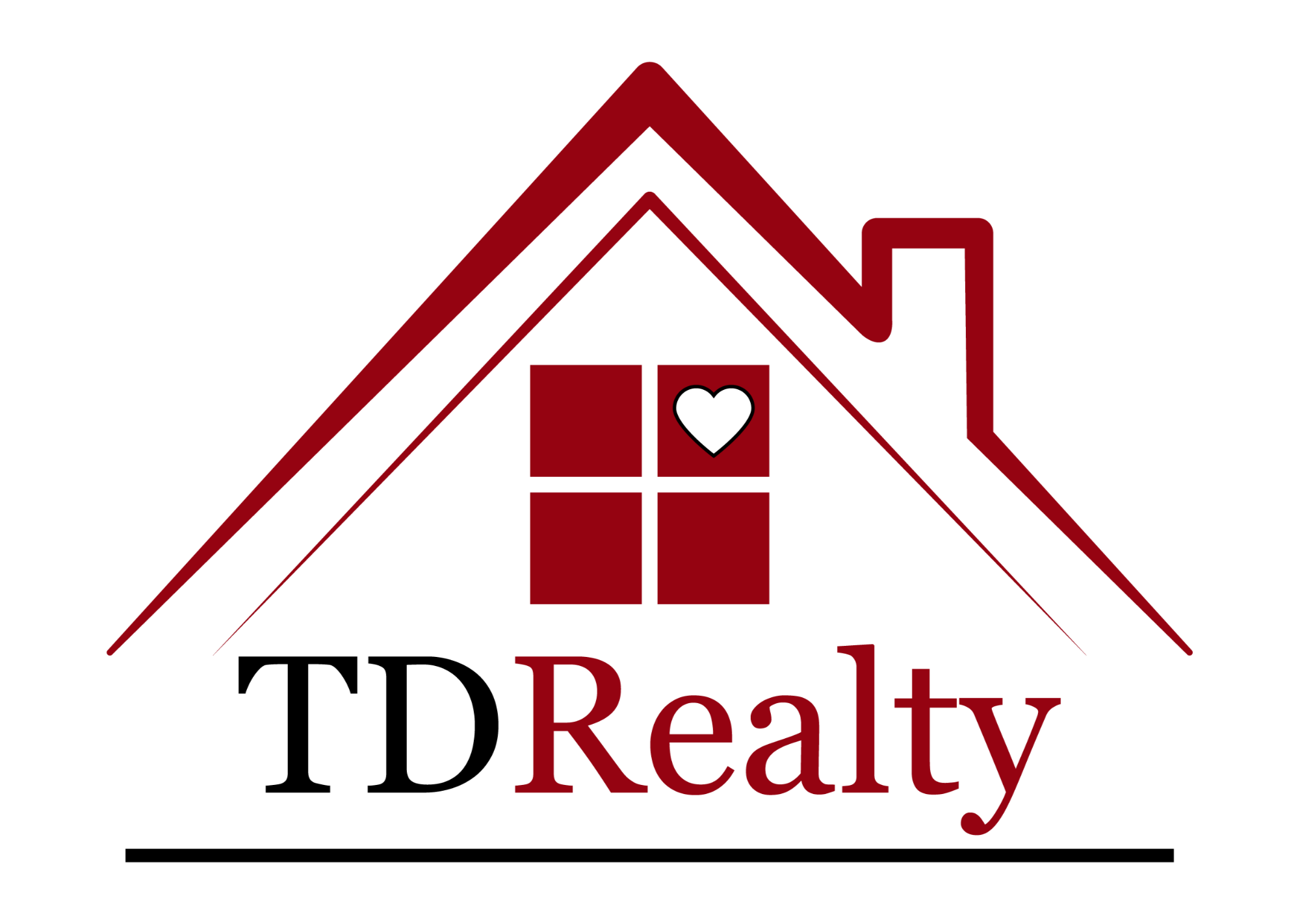

25366 Fallen Acorn CT Active Save Request In-Person Tour Request Virtual Tour
Porter,TX 77365
Key Details
Property Type Townhouse
Sub Type Townhouse
Listing Status Active
Purchase Type For Sale
Square Footage 1,949 sqft
Price per Sqft $138
Subdivision Woodridge Forest
MLS Listing ID 84318978
Style Split Level
Bedrooms 3
Full Baths 2
Half Baths 1
HOA Fees $5/ann
HOA Y/N No
Year Built 2018
Annual Tax Amount $9,095
Tax Year 2024
Property Sub-Type Townhouse
Property Description
Beautiful Two-Story Townhome. This two-story townhome offers 3 bedrooms, 2.5 baths, a versatile flex room, and a 2-car attached garage. Upon entry, a mid-level foyer with a charming window nook leads to a split stairway. Upstairs, enjoy an open-concept living space featuring a generous family room that flows seamlessly into the breakfast area and island kitchen, all with views of the covered balcony, perfect for relaxing or entertaining. The master suite boasts a coffered ceiling, bay window, and a luxurious en-suite bathroom with a separate corner tub, seated shower, and a large walk-in closet. Downstairs, the spacious flex room opens to a covered patio, offering even more living or working space. Secondary bedrooms include walk-in closets and are conveniently located near a full bathroom and under-stair storage. Residents enjoy access to a wealth of amenities including a community center, splash park, playground, swimming pool, stocked fishing ponds, and scenic hiking trails.
Location
State TX
County Montgomery
Community Community Pool
Interior
Interior Features Balcony,Granite Counters,High Ceilings,Jetted Tub,Kitchen/Family Room Combo,Bath in Primary Bedroom,Pantry,Separate Shower,Tub Shower,Ceiling Fan(s),Kitchen/Dining Combo,Programmable Thermostat
Heating Central,Gas
Cooling Central Air,Electric
Flooring Carpet,Tile
Fireplace No
Appliance Dryer,Dishwasher,Electric Oven,Disposal,Gas Range,Microwave,Washer
Laundry Laundry in Utility Room,Electric Dryer Hookup
Exterior
Exterior Feature Balcony,Sprinkler/Irrigation,Private Yard
Parking Features Attached,Garage
Community Features Community Pool
Water Access Desc Public
Roof Type Composition
Porch Balcony
Private Pool No
Building
Story 2
Entry Level Two,Multi/Split
Foundation Slab
Builder Name Chesmar Homes
Sewer Public Sewer
Water Public
Architectural Style Split Level
Level or Stories 2
New Construction No
Schools
Elementary Schools Kings Manor Elementary School
Middle Schools Woodridge Forest Middle School
High Schools West Fork High School
School District 39 - New Caney
Others
HOA Name Sterling Association Services, In
HOA Fee Include Recreation Facilities
Tax ID 9736-15-01600
Acceptable Financing Cash,Conventional,FHA,VA Loan
Listing Terms Cash,Conventional,FHA,VA Loan