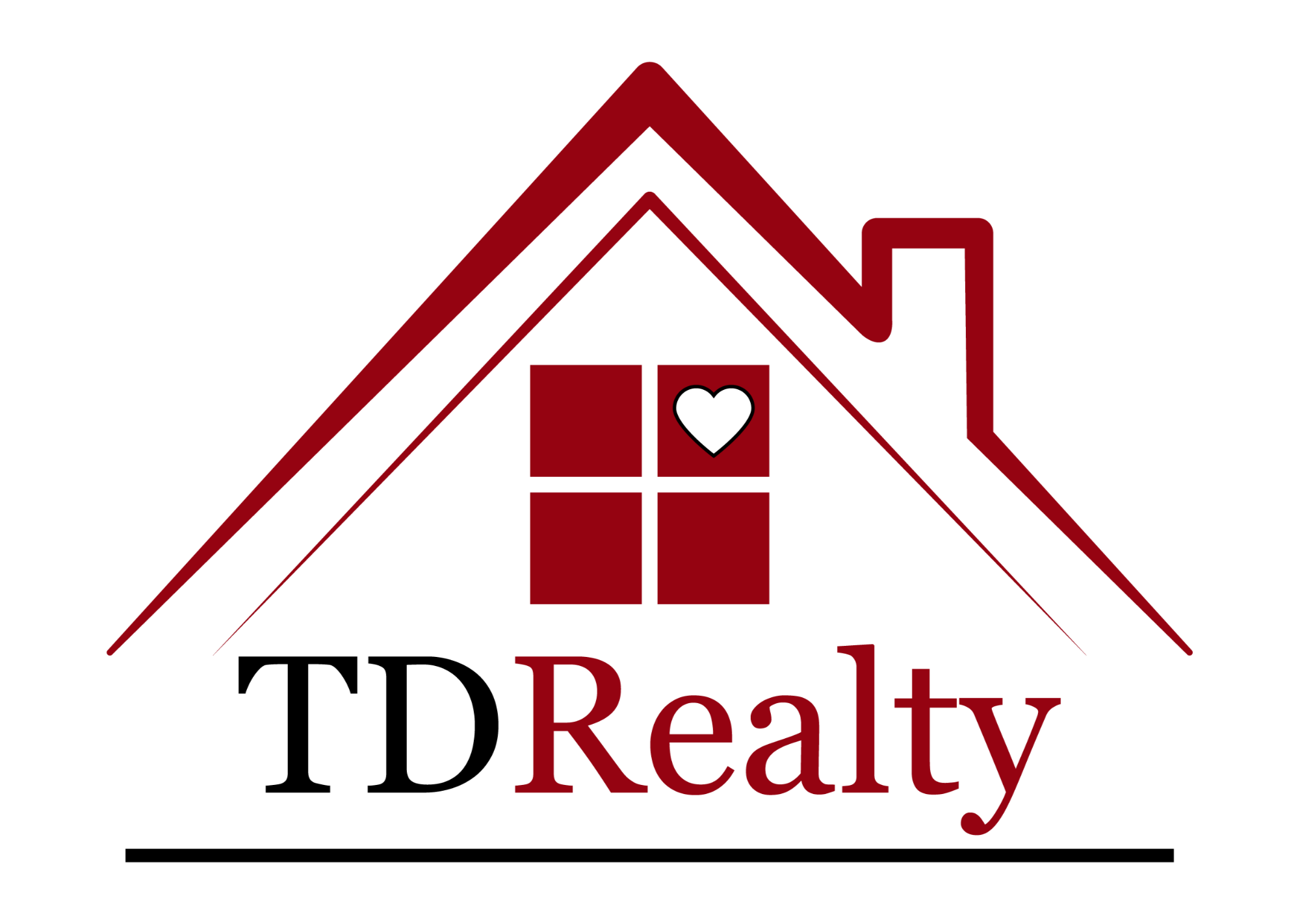

414 Willow Pointe DR Active Save Request In-Person Tour Request Virtual Tour
League City,TX 77573
Key Details
Property Type Single Family Home
Sub Type Detached
Listing Status Active
Purchase Type For Sale
Square Footage 3,323 sqft
Price per Sqft $145
Subdivision Centerpointe Sec 6 2004
MLS Listing ID 13690577
Style Traditional
Bedrooms 4
Full Baths 3
HOA Fees $5/ann
HOA Y/N Yes
Year Built 2006
Annual Tax Amount $8,286
Tax Year 2024
Lot Size 9,861 Sqft
Acres 0.2264
Property Sub-Type Detached
Property Description
Spacious 4-bed, 3-bath home with great curb appeal & a private backyard paradise with a sparkling pool, relaxing spa, gazebo, covered grilling station, & beautifully landscaped yard. Located in the Center Pointe community, with quick & easy access to I45, this split floorplan boasts 3,323 SF of living space with high ceilings & a bright, open feel throughout. Gathering spaces include a family room anchored by a gas fireplace, a sunlit gameroom off of the kitchen, & an island kitchen with granite counters, a wraparound breakfast bar, & recent stainless appliances. Also note the enclosed office (or 5th bedroom) with French doors & a wall of built-in shelving, & recent updates that include a 2023 roof, 2022 water heater & pool equipment, plush new carpet in the secondary bedrooms, updated lighting, & epoxy floors in the 3-car tandem garage, complete with an EV charger. A rare opportunity—bring your finishing touches and make it shine!
Location
State TX
County Galveston
Community Community Pool,Curbs
Interior
Interior Features Breakfast Bar,Crown Molding,Double Vanity,Entrance Foyer,Granite Counters,High Ceilings,Hot Tub/Spa,Intercom,Jetted Tub,Kitchen Island,Kitchen/Family Room Combo,Pantry,Separate Shower,Tub Shower,Vanity,Wired for Sound,Window Treatments,Ceiling Fan(s),Programmable Thermostat
Heating Central,Gas
Cooling Central Air,Electric
Flooring Carpet,Engineered Hardwood,Tile
Fireplaces Number 1
Fireplaces Type Gas,Gas Log,Wood Burning
Equipment Intercom
Fireplace Yes
Appliance Dishwasher,Disposal,Gas Oven,Gas Range,Microwave,Oven
Laundry Washer Hookup,Electric Dryer Hookup,Gas Dryer Hookup
Exterior
Exterior Feature Covered Patio,Deck,Fence,Hot Tub/Spa,Porch,Patio,Tennis Court(s)
Parking Features Attached,Driveway,Electric Vehicle Charging Station(s),Garage,Garage Door Opener,Tandem
Garage Spaces 3.0
Fence Back Yard
Pool Gunite,Heated,In Ground,Pool/Spa Combo
Community Features Community Pool,Curbs
Water Access Desc Public
Roof Type Composition
Porch Covered,Deck,Patio,Porch
Private Pool Yes
Building
Lot Description Subdivision
Faces East
Story 1
Entry Level One
Foundation Slab
Sewer Public Sewer
Water Public
Architectural Style Traditional
Level or Stories One
New Construction No
Schools
Elementary Schools Ralph Parr Elementary School
Middle Schools Victorylakes Intermediate School
High Schools Clear Creek High School
School District 9 - Clear Creek
Others
HOA Name HCM
HOA Fee Include Maintenance Grounds,Recreation Facilities
Tax ID 2372-0003-0004-000
Ownership Full Ownership
Security Features Prewired,Security System Owned
Acceptable Financing Cash,Conventional,FHA,VA Loan
Listing Terms Cash,Conventional,FHA,VA Loan
Virtual Tour https://mls.realtour.biz/slideshow/414WillowPointeDrive/LeagueCity/TX